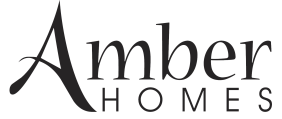
3 bed · 2 bath · 2 car garage
The 1546 Plan features a spacious master/master bath with his and her vanities + his and her closets. Master Bath shower option offers shower to be built approx 3’6’’x5’ where a bench can be installed. Family friendly open concept living. This 3/2/2 makes for a great home with a corner fireplace and picture windows looking out onto covered back patio.






































